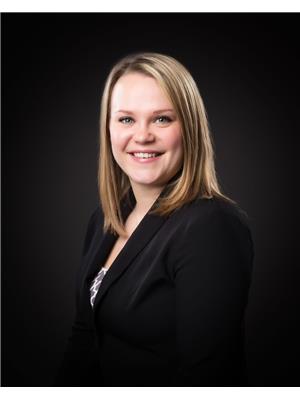126 16th Street Battleford, Saskatchewan S0M 0E0
$285,000Maintenance,
$300 Monthly
Maintenance,
$300 MonthlyWelcome to 126-16 Street in beautiful Battleford. This 2 bedroom, 2 bathroom condo is the perfect place to call home. Walk through the front door and you will be welcomed by the prestine condition and warm rays of sunshine from the skylight. A comfortable living room with a south facing window is semi open to the large kitchen with lots of cupboards and even more counter space and dining area. Both bedrooms on the main floor have tons of closet space and big, bright windows; the primary suite includes a private 4 piece bathroom. The main floor is completed by a 3 piece bathroom that is perfect for guests and a laundry closet that is easily accessed and convenient. The direct access to the double car garage is a must for our cold Saskatchewan winters - the pride of ownership is even evident in the garage. Head down to the basement and you will find a warm, clean space for any hobbies that you may have or any quests that come to visit. The family room is perfect as a tv space or could possibly be converted to a bedroom if you needed. The rec space leads to a 3 piece bathroom and another den area that has potential to be whatever you need it to be - could be a sewing dream or a fitness space, the options are endless. If you are looking for a space that is move in ready, low maintenance with a wonderful neighborhood, then look no further! (id:27989)
Property Details
| MLS® Number | SK978263 |
| Property Type | Single Family |
| Community Features | Pets Allowed With Restrictions |
| Features | Treed, Double Width Or More Driveway |
| Structure | Deck |
Building
| Bathroom Total | 3 |
| Bedrooms Total | 2 |
| Appliances | Washer, Refrigerator, Dishwasher, Dryer, Microwave, Freezer, Garburator, Window Coverings, Garage Door Opener Remote(s), Stove |
| Basement Development | Finished |
| Basement Type | Full (finished) |
| Constructed Date | 2004 |
| Cooling Type | Central Air Conditioning |
| Heating Fuel | Natural Gas |
| Heating Type | Forced Air |
| Size Interior | 1066 Sqft |
| Type | Row / Townhouse |
Parking
| Attached Garage | |
| Parking Space(s) | 4 |
Land
| Acreage | No |
| Landscape Features | Lawn, Underground Sprinkler |
Rooms
| Level | Type | Length | Width | Dimensions |
|---|---|---|---|---|
| Basement | Family Room | 17 ft ,3 in | 11 ft ,5 in | 17 ft ,3 in x 11 ft ,5 in |
| Basement | Other | 10 ft ,9 in | 10 ft ,5 in | 10 ft ,9 in x 10 ft ,5 in |
| Basement | 3pc Bathroom | Measurements not available | ||
| Basement | Den | 15 ft ,6 in | 12 ft ,7 in | 15 ft ,6 in x 12 ft ,7 in |
| Basement | Utility Room | 14 ft | 6 ft | 14 ft x 6 ft |
| Basement | Storage | 5 ft ,9 in | 15 ft ,3 in | 5 ft ,9 in x 15 ft ,3 in |
| Main Level | Living Room | 15 ft ,6 in | 13 ft ,7 in | 15 ft ,6 in x 13 ft ,7 in |
| Main Level | Kitchen | 11 ft ,4 in | 20 ft ,9 in | 11 ft ,4 in x 20 ft ,9 in |
| Main Level | Bedroom | 10 ft | 9 ft ,2 in | 10 ft x 9 ft ,2 in |
| Main Level | 3pc Bathroom | Measurements not available | ||
| Main Level | 4pc Ensuite Bath | Measurements not available | ||
| Main Level | Bedroom | 11 ft ,4 in | 10 ft | 11 ft ,4 in x 10 ft |
https://www.realtor.ca/real-estate/27240354/126-16th-street-battleford
Interested?
Contact us for more information

Kaley Knight
Salesperson

