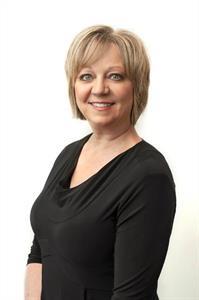1519 97th Street Tisdale, Saskatchewan S0E 1T0
$250,000
Beautiful well looked after 1252 sq ft home in Tisdale, SK. The property has a very modern recent 2 bedroom basement suite reno, so it would be a great residence, income property or an extended family residence. Main floor has laminate and lino throughout, except one of the two bedrooms has carpet and the primary suite has garden doors to the deck. You enter into a large mud/laundry room combo with a walk through to the back door to the yard. A modern kitchen, dining room , living room and a 4 pce bathroom finish the space well. The large fully fenced yard has a no maintenance composite deck and a single car detached garage/workshop. There is an additional deck for the hot tub. A must view this wonderful space in a quiet neighborhood. Call today to view. (id:27989)
Property Details
| MLS® Number | SK978310 |
| Property Type | Single Family |
| Features | Rectangular, Sump Pump |
| Structure | Deck |
Building
| Bathroom Total | 2 |
| Bedrooms Total | 4 |
| Appliances | Washer, Refrigerator, Dishwasher, Dryer, Microwave, Window Coverings, Stove |
| Architectural Style | Bungalow |
| Basement Development | Finished |
| Basement Type | Partial (finished) |
| Constructed Date | 1964 |
| Heating Fuel | Natural Gas |
| Heating Type | Forced Air, In Floor Heating |
| Stories Total | 1 |
| Size Interior | 1252 Sqft |
| Type | House |
Parking
| Detached Garage | |
| Heated Garage | |
| Parking Space(s) | 3 |
Land
| Acreage | No |
| Fence Type | Fence |
| Landscape Features | Lawn |
| Size Frontage | 53 Ft |
| Size Irregular | 0.15 |
| Size Total | 0.15 Ac |
| Size Total Text | 0.15 Ac |
Rooms
| Level | Type | Length | Width | Dimensions |
|---|---|---|---|---|
| Basement | Kitchen/dining Room | 12 ft ,10 in | 11 ft ,6 in | 12 ft ,10 in x 11 ft ,6 in |
| Basement | Living Room | 11 ft ,10 in | 14 ft ,1 in | 11 ft ,10 in x 14 ft ,1 in |
| Basement | Bedroom | 11 ft ,8 in | 11 ft ,2 in | 11 ft ,8 in x 11 ft ,2 in |
| Basement | Bedroom | 11 ft ,11 in | 8 ft ,11 in | 11 ft ,11 in x 8 ft ,11 in |
| Basement | Utility Room | 5 ft ,3 in | 12 ft ,2 in | 5 ft ,3 in x 12 ft ,2 in |
| Basement | 3pc Bathroom | 8 ft ,3 in | 8 ft ,11 in | 8 ft ,3 in x 8 ft ,11 in |
| Main Level | Other | 22 ft | 12 ft | 22 ft x 12 ft |
| Main Level | Kitchen | 10 ft | 8 ft | 10 ft x 8 ft |
| Main Level | Living Room | 13 ft ,6 in | 15 ft ,2 in | 13 ft ,6 in x 15 ft ,2 in |
| Main Level | Dining Room | 10 ft | 8 ft | 10 ft x 8 ft |
| Main Level | Primary Bedroom | 10 ft | 18 ft ,4 in | 10 ft x 18 ft ,4 in |
| Main Level | Bedroom | 11 ft | 11 ft ,8 in | 11 ft x 11 ft ,8 in |
| Main Level | 4pc Bathroom | Measurements not available |
https://www.realtor.ca/real-estate/27237552/1519-97th-street-tisdale
Interested?
Contact us for more information


Karen L Ollivier
Salesperson
(306) 873-2991

