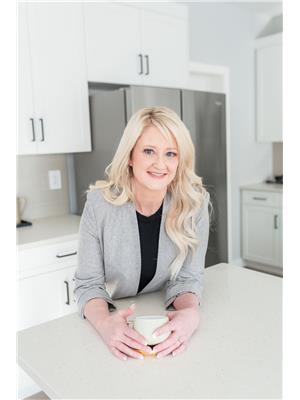4 Bedroom
3 Bathroom
1882 sqft
Fireplace
Central Air Conditioning, Air Exchanger
In Floor Heating
Lawn, Garden Area
$585,000
Escape to your own private oasis at 101 Balman Court. Nestled on a spacious corner lot in a peaceful cul-de-sac, this custom-built split-level home offers the perfect blend of comfort and luxury. Large windows allow natural light to illuminate the warm hardwood floors as you enter this inviting space. The open-concept living area, complete with a cozy gas fireplace, is perfect for entertaining guests or relaxing with family. Designed for both function and style, the bright kitchen features stainless steel appliances and a large island with a quartz countertop. Just a few steps up you will find a nook that overlooks the front yard, Perfect for an office or a cozy spot to relax. Step outside to your private balcony and be captivated by the peaceful atmosphere and the view of the adjacent golf course. The primary suite is a tranquil retreat, offering a walk-in closet and a private ensuite. Also on the main floor, the laundry room boasts loads of storage space as well as direct access to the attached heated garage. The finished basement provides versatile space for a growing family, including an additional 3 bedrooms, a den, and a walkout basement onto a patio surrounded by mature trees and lush greenery. For fitness enthusiasts, the private 400 sq ft gym is an added bonus! Located just 30 minutes north of Saskatoon, this exceptional home offers the best of both worlds: a serene country lifestyle with easy access to city amenities. Don't miss this opportunity to make 101 Balman Court your dream home. (id:27989)
Property Details
|
MLS® Number
|
SK978244 |
|
Property Type
|
Single Family |
|
Features
|
Cul-de-sac, Treed, Corner Site, Irregular Lot Size, Balcony, Double Width Or More Driveway |
|
Structure
|
Patio(s) |
Building
|
Bathroom Total
|
3 |
|
Bedrooms Total
|
4 |
|
Appliances
|
Washer, Refrigerator, Dishwasher, Dryer, Freezer, Window Coverings, Garage Door Opener Remote(s), Storage Shed, Stove |
|
Basement Development
|
Finished |
|
Basement Features
|
Walk Out |
|
Basement Type
|
Full (finished) |
|
Constructed Date
|
2012 |
|
Construction Style Split Level
|
Split Level |
|
Cooling Type
|
Central Air Conditioning, Air Exchanger |
|
Fireplace Fuel
|
Gas |
|
Fireplace Present
|
Yes |
|
Fireplace Type
|
Conventional |
|
Heating Fuel
|
Geo Thermal, Natural Gas |
|
Heating Type
|
In Floor Heating |
|
Size Interior
|
1882 Sqft |
|
Type
|
House |
Parking
|
Attached Garage
|
|
|
Parking Pad
|
|
|
Heated Garage
|
|
|
Parking Space(s)
|
7 |
Land
|
Acreage
|
No |
|
Landscape Features
|
Lawn, Garden Area |
|
Size Frontage
|
55 Ft |
|
Size Irregular
|
15246.00 |
|
Size Total
|
15246 Sqft |
|
Size Total Text
|
15246 Sqft |
Rooms
| Level |
Type |
Length |
Width |
Dimensions |
|
Second Level |
Dining Nook |
9 ft |
7 ft ,4 in |
9 ft x 7 ft ,4 in |
|
Basement |
Other |
14 ft ,6 in |
24 ft ,10 in |
14 ft ,6 in x 24 ft ,10 in |
|
Basement |
Den |
11 ft ,1 in |
16 ft ,9 in |
11 ft ,1 in x 16 ft ,9 in |
|
Basement |
Bedroom |
13 ft ,6 in |
10 ft |
13 ft ,6 in x 10 ft |
|
Basement |
Bedroom |
11 ft ,5 in |
11 ft |
11 ft ,5 in x 11 ft |
|
Basement |
Bedroom |
10 ft ,9 in |
10 ft ,4 in |
10 ft ,9 in x 10 ft ,4 in |
|
Basement |
3pc Bathroom |
11 ft ,7 in |
10 ft ,5 in |
11 ft ,7 in x 10 ft ,5 in |
|
Basement |
Bonus Room |
18 ft ,10 in |
19 ft ,5 in |
18 ft ,10 in x 19 ft ,5 in |
|
Main Level |
2pc Bathroom |
5 ft |
4 ft ,11 in |
5 ft x 4 ft ,11 in |
|
Main Level |
Other |
11 ft ,4 in |
23 ft |
11 ft ,4 in x 23 ft |
|
Main Level |
Kitchen |
15 ft |
11 ft ,6 in |
15 ft x 11 ft ,6 in |
|
Main Level |
Living Room |
13 ft |
16 ft ,8 in |
13 ft x 16 ft ,8 in |
|
Main Level |
Dining Room |
15 ft |
22 ft |
15 ft x 22 ft |
|
Main Level |
Primary Bedroom |
15 ft |
13 ft ,10 in |
15 ft x 13 ft ,10 in |
|
Main Level |
4pc Ensuite Bath |
14 ft |
14 ft ,7 in |
14 ft x 14 ft ,7 in |
https://www.realtor.ca/real-estate/27236270/101-balman-court-waldheim



