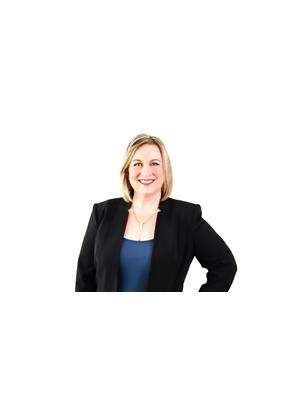3 Bedroom
3 Bathroom
1326 sqft
Central Air Conditioning
Forced Air
Lawn
$118,000
Welcome to 211 Main Street, a delightful residence in the heart of Rouleau! This home boasts 3 bedrooms and 3 bathrooms. As you step inside, you're greeted by a bright and inviting 3-season sunroom, perfect for enjoying your morning coffee, your plant life or use as a porch space. The main floor is an open-concept marvel, featuring a cozy living room, a well-appointed kitchen, and a dining area that flows seamlessly together. The newer primary bedroom is also on the main floor, complete with an adjacent main floor 4-piece bathroom. For added convenience, you'll appreciate the main floor laundry. The back door boasts a large walk-in closet for all the extra boots and outdoor apparel! Venture upstairs to discover two more charming bedrooms and an additional bathroom. The basement offers a blank canvas, ready for your creative touch. With a 3-piece bathroom already in place, it's a fantastic opportunity to add value and customize the space to suit your needs. Head outdoors and enjoy some time on your raised patio. The backyard also features a detached 14 x 22 garage and a versatile shed that can double as a workshop. The yard is bathed in natural light, making it an ideal spot for gardening, play, or simply enjoying the fresh air! Located in a quiet, friendly community, this home offers quick possession and is conveniently situated for an easy drive to Moose Jaw or Regina. With an addition completed in 1980 using sturdy 2 x 6 construction and equipped with a 200 amp electrical service, this home is built to last. The town has excellent water boasting a recent upgraded Reverse Osmosis System! Plus, the furnishings are negotiable with the purchase, making your move even smoother. Contact your realtor today to schedule a viewing and experience the warmth and charm of this wonderful home! (id:27989)
Property Details
|
MLS® Number
|
SK977189 |
|
Property Type
|
Single Family |
|
Features
|
Treed, Rectangular, Sump Pump |
Building
|
Bathroom Total
|
3 |
|
Bedrooms Total
|
3 |
|
Appliances
|
Washer, Refrigerator, Dishwasher, Dryer, Microwave, Window Coverings, Storage Shed, Stove |
|
Basement Development
|
Partially Finished |
|
Basement Type
|
Full (partially Finished) |
|
Constructed Date
|
1906 |
|
Cooling Type
|
Central Air Conditioning |
|
Heating Fuel
|
Natural Gas |
|
Heating Type
|
Forced Air |
|
Stories Total
|
2 |
|
Size Interior
|
1326 Sqft |
|
Type
|
House |
Parking
|
Detached Garage
|
|
|
Parking Space(s)
|
5 |
Land
|
Acreage
|
No |
|
Landscape Features
|
Lawn |
|
Size Frontage
|
50 Ft |
|
Size Irregular
|
6000.00 |
|
Size Total
|
6000 Sqft |
|
Size Total Text
|
6000 Sqft |
Rooms
| Level |
Type |
Length |
Width |
Dimensions |
|
Second Level |
Bedroom |
10 ft ,8 in |
17 ft ,1 in |
10 ft ,8 in x 17 ft ,1 in |
|
Second Level |
4pc Bathroom |
|
|
x x x |
|
Second Level |
Bedroom |
|
|
Measurements not available |
|
Basement |
3pc Bathroom |
|
|
x x x |
|
Basement |
Other |
|
|
x x x |
|
Main Level |
Sunroom |
17 ft ,3 in |
|
17 ft ,3 in x Measurements not available |
|
Main Level |
Living Room |
|
|
Measurements not available |
|
Main Level |
Dining Room |
|
|
Measurements not available |
|
Main Level |
Kitchen |
|
|
Measurements not available |
|
Main Level |
4pc Bathroom |
|
|
x x x |
|
Main Level |
Bedroom |
|
|
Measurements not available |
https://www.realtor.ca/real-estate/27194045/211-main-street-rouleau


