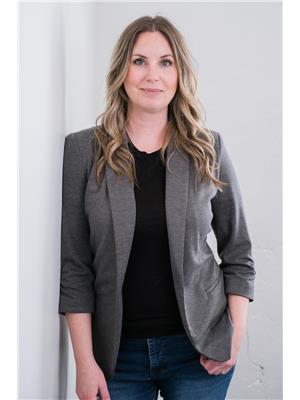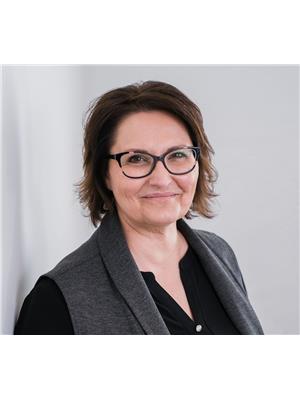514 Railway Avenue Pilot Butte, Saskatchewan S0G 3Z0
$464,000
Are you looking for a spacious home with extra flex space and plenty of storage? Located in the friendly community of Pilot Butte and offering a close commute to the City. This unique 2-storey split-level house offers ample room for a growing family and more. Step into the front entrance, a versatile space ideal for a sitting room, craft room or home gym – the choice is yours. This area leads to a perfect front office space with convenient storage. Nearby, you'll find a 3-piece bath and a separate laundry room. At the back of the house, the kitchen, with plenty of cabinets, opens to a generous dining area ideal for entertaining family and friends. The dining area provides direct access to a low-maintenance deck and a beautiful mature backyard. The main level also features a den/sitting room and a family room with bright skylights and a vaulted ceiling. The second floor boasts three well-proportioned bedrooms and a 4-piece bath. The primary bedroom features a 3pc ensuite and a walk-in closet. The basement includes two additional bedrooms (note: windows may not meet today's egress codes), a living room, a 2-piece bathroom, and a separate room with a jet tub. The utility room offers plenty of extra storage space. Additional features include in-floor radiant heat throughout most of the home and shingles replaced approximately 5 years ago. Let’s talk about the yard. Situated on a 9,100 sq ft lot on a quiet street, you’ll enjoy privacy with mature trees, a gazebo, and a BBQ/cook space. The property also includes a 34 x 22 detached garage with an attached heated 34 x 11 workshop and a large shed. This home offers both functionality and charm, making it the perfect space for your family to grow and thrive. Check it out today! (id:27989)
Property Details
| MLS® Number | SK975765 |
| Property Type | Single Family |
| Features | Treed, Rectangular |
| Structure | Deck |
Building
| Bathroom Total | 4 |
| Bedrooms Total | 5 |
| Appliances | Washer, Refrigerator, Dishwasher, Dryer, Window Coverings, Garage Door Opener Remote(s), Storage Shed, Stove |
| Architectural Style | 2 Level |
| Basement Development | Finished |
| Basement Type | Full (finished) |
| Constructed Date | 1983 |
| Fireplace Fuel | Wood |
| Fireplace Present | Yes |
| Fireplace Type | Conventional |
| Heating Type | Forced Air, Hot Water, In Floor Heating |
| Stories Total | 2 |
| Size Interior | 1808 Sqft |
| Type | House |
Parking
| Detached Garage | |
| Parking Space(s) | 5 |
Land
| Acreage | No |
| Fence Type | Fence |
| Landscape Features | Lawn |
| Size Irregular | 9100.00 |
| Size Total | 9100 Sqft |
| Size Total Text | 9100 Sqft |
Rooms
| Level | Type | Length | Width | Dimensions |
|---|---|---|---|---|
| Second Level | Den | 11 ft ,5 in | 11 ft ,4 in | 11 ft ,5 in x 11 ft ,4 in |
| Second Level | Living Room | 17 ft ,5 in | 13 ft ,5 in | 17 ft ,5 in x 13 ft ,5 in |
| Second Level | Primary Bedroom | 18 ft | 12 ft ,6 in | 18 ft x 12 ft ,6 in |
| Second Level | Bedroom | 12 ft ,10 in | 11 ft | 12 ft ,10 in x 11 ft |
| Second Level | Bedroom | 12 ft ,3 in | 10 ft ,10 in | 12 ft ,3 in x 10 ft ,10 in |
| Second Level | 4pc Bathroom | Measurements not available | ||
| Second Level | 3pc Ensuite Bath | Measurements not available | ||
| Basement | Living Room | 19 ft | 10 ft ,4 in | 19 ft x 10 ft ,4 in |
| Basement | Utility Room | Measurements not available | ||
| Basement | Bedroom | 14 ft ,6 in | 11 ft ,6 in | 14 ft ,6 in x 11 ft ,6 in |
| Basement | Bedroom | 10 ft ,6 in | 9 ft ,3 in | 10 ft ,6 in x 9 ft ,3 in |
| Basement | 3pc Bathroom | Measurements not available | ||
| Main Level | Other | 21 ft | 9 ft ,6 in | 21 ft x 9 ft ,6 in |
| Main Level | Office | 11 ft ,9 in | 11 ft ,4 in | 11 ft ,9 in x 11 ft ,4 in |
| Main Level | Storage | 11 ft ,5 in | 9 ft | 11 ft ,5 in x 9 ft |
| Main Level | Laundry Room | Measurements not available | ||
| Main Level | 3pc Bathroom | Measurements not available | ||
| Main Level | Dining Room | 17 ft ,7 in | 12 ft ,2 in | 17 ft ,7 in x 12 ft ,2 in |
| Main Level | Kitchen | 11 ft ,4 in | 11 ft | 11 ft ,4 in x 11 ft |
https://www.realtor.ca/real-estate/27134913/514-railway-avenue-pilot-butte
Interested?
Contact us for more information

Ashley Frederick-Welsh
Salesperson
(306) 565-0088


