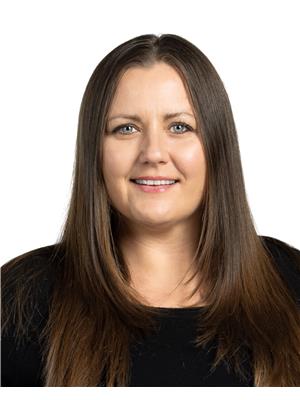1213 4th Avenue Edam, Saskatchewan S0M 0V0
4 Bedroom
2 Bathroom
970 sqft
Bi-Level
Central Air Conditioning
Forced Air
Lawn
$219,000
This well constructed 970 sq. ft. with a total of four bedroom Bi-level was built in 1981. Main floor consist of a kitchen with abundance of kitchen cabinets, large dining area with view of backyard, bathroom, bright cozy living room. Basement has family room, laundry room, two bedrooms, utility room. Insulated single car, garage, nice yard, and water-sand point. Hot tub does not remain. Pressure system 2023, water heater and furnace 2016. (id:27989)
Property Details
| MLS® Number | SK975556 |
| Property Type | Single Family |
| Features | Treed, Rectangular |
| Structure | Deck |
Building
| Bathroom Total | 2 |
| Bedrooms Total | 4 |
| Appliances | Washer, Refrigerator, Dishwasher, Dryer, Window Coverings, Stove |
| Architectural Style | Bi-level |
| Basement Development | Finished |
| Basement Type | Full (finished) |
| Constructed Date | 1981 |
| Cooling Type | Central Air Conditioning |
| Heating Fuel | Natural Gas |
| Heating Type | Forced Air |
| Size Interior | 970 Sqft |
| Type | House |
Parking
| Detached Garage | |
| Gravel | |
| Parking Space(s) | 2 |
Land
| Acreage | No |
| Landscape Features | Lawn |
| Size Frontage | 66 Ft |
| Size Irregular | 8250.00 |
| Size Total | 8250 Sqft |
| Size Total Text | 8250 Sqft |
Rooms
| Level | Type | Length | Width | Dimensions |
|---|---|---|---|---|
| Basement | Utility Room | 9 ft | 5 ft ,5 in | 9 ft x 5 ft ,5 in |
| Basement | Family Room | 10 ft ,10 in | 17 ft ,8 in | 10 ft ,10 in x 17 ft ,8 in |
| Basement | Bedroom | 13 ft ,8 in | 10 ft ,8 in | 13 ft ,8 in x 10 ft ,8 in |
| Basement | Laundry Room | 6 ft ,6 in | 3 ft ,3 in | 6 ft ,6 in x 3 ft ,3 in |
| Basement | Bedroom | 10 ft | 9 ft | 10 ft x 9 ft |
| Main Level | Living Room | 13 ft ,6 in | 14 ft ,2 in | 13 ft ,6 in x 14 ft ,2 in |
| Main Level | Kitchen/dining Room | 18 ft | 11 ft ,7 in | 18 ft x 11 ft ,7 in |
| Main Level | 3pc Bathroom | 7 ft ,2 in | 11 ft | 7 ft ,2 in x 11 ft |
| Main Level | Bedroom | 11 ft ,7 in | 10 ft ,8 in | 11 ft ,7 in x 10 ft ,8 in |
| Main Level | Living Room | 13 ft ,6 in | 14 ft ,2 in | 13 ft ,6 in x 14 ft ,2 in |
| Main Level | Bedroom | 11 ft ,10 in | 9 ft ,8 in | 11 ft ,10 in x 9 ft ,8 in |
https://www.realtor.ca/real-estate/27134302/1213-4th-avenue-edam
Interested?
Contact us for more information



