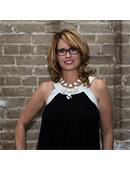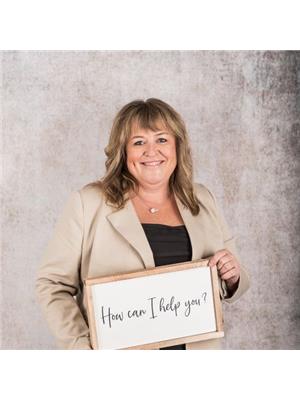228 Sunset Drive S Yorkton, Saskatchewan S3N 3R3
$339,000
Beautiful 4-bedroom bungalow backing onto green space with a park-like setting in the backyard. Feels like acreage living, but it's just minutes from schools, nursing homes, hospital, parks, and walking paths! The home has had many recent updates including an "ultra efficiency" furnace, shingles, and water heater in 2024. As soon as you walk in, you feel welcomed into the living room that features plenty of west-facing windows, a large kitchen, and a dining area perfect for entertaining friends and family. Plus, garden doors to step outside into your park-like backyard! The three bedrooms on the main floor are all a good size, and the main bathroom features a spa-like shower. The basement features a master suite with a 12x6 walk-in closet, an Ikea built-in closet organizer, and an electric fireplace for warm and cozy evenings! Additionally, the basement features a space for a gym, home office, or craft room. If you want a home with a great location, tons of updates, and a double attached garage, this home has it all! Contact us today to schedule a private viewing. You won't be disappointed! (id:27989)
Property Details
| MLS® Number | SK974980 |
| Property Type | Single Family |
| Neigbourhood | Silver Heights |
| Features | Treed |
| Structure | Patio(s) |
Building
| Bathroom Total | 3 |
| Bedrooms Total | 4 |
| Appliances | Washer, Refrigerator, Dishwasher, Dryer, Freezer, Window Coverings, Storage Shed, Stove |
| Architectural Style | Bungalow |
| Basement Type | Full |
| Constructed Date | 1983 |
| Cooling Type | Central Air Conditioning |
| Fireplace Fuel | Electric |
| Fireplace Present | Yes |
| Fireplace Type | Conventional |
| Heating Fuel | Natural Gas |
| Heating Type | Forced Air |
| Stories Total | 1 |
| Size Interior | 1272 Sqft |
| Type | House |
Parking
| Attached Garage | |
| Parking Space(s) | 2 |
Land
| Acreage | No |
| Fence Type | Partially Fenced |
| Landscape Features | Lawn |
| Size Frontage | 61 Ft ,2 In |
| Size Irregular | 6834.24 |
| Size Total | 6834.24 Sqft |
| Size Total Text | 6834.24 Sqft |
Rooms
| Level | Type | Length | Width | Dimensions |
|---|---|---|---|---|
| Basement | Other | 13 ft ,3 in | 16 ft ,5 in | 13 ft ,3 in x 16 ft ,5 in |
| Basement | Bonus Room | 15 ft ,7 in | 12 ft ,4 in | 15 ft ,7 in x 12 ft ,4 in |
| Basement | 3pc Bathroom | 9 ft ,1 in | 5 ft ,4 in | 9 ft ,1 in x 5 ft ,4 in |
| Basement | Laundry Room | 14 ft ,7 in | 13 ft ,3 in | 14 ft ,7 in x 13 ft ,3 in |
| Basement | Bedroom | 12 ft ,3 in | 13 ft ,5 in | 12 ft ,3 in x 13 ft ,5 in |
| Basement | Other | 6 ft ,6 in | 12 ft ,3 in | 6 ft ,6 in x 12 ft ,3 in |
| Main Level | Kitchen | 11 ft ,2 in | 10 ft ,6 in | 11 ft ,2 in x 10 ft ,6 in |
| Main Level | Dining Room | 9 ft ,6 in | 11 ft ,6 in | 9 ft ,6 in x 11 ft ,6 in |
| Main Level | Living Room | 17 ft | 14 ft ,6 in | 17 ft x 14 ft ,6 in |
| Main Level | 4pc Bathroom | 7 ft | 6 ft ,3 in | 7 ft x 6 ft ,3 in |
| Main Level | Primary Bedroom | 12 ft ,1 in | 11 ft ,2 in | 12 ft ,1 in x 11 ft ,2 in |
| Main Level | Bedroom | 8 ft ,1 in | 11 ft ,1 in | 8 ft ,1 in x 11 ft ,1 in |
| Main Level | Bedroom | 9 ft ,9 in | 11 ft ,1 in | 9 ft ,9 in x 11 ft ,1 in |
https://www.realtor.ca/real-estate/27099382/228-sunset-drive-s-yorkton-silver-heights
Interested?
Contact us for more information


Carma Gramyk
Associate Broker
(306) 743-2959


