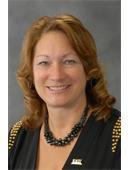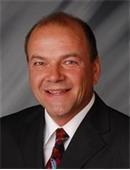506 6th Avenue Cudworth, Saskatchewan S0K 1B0
4 Bedroom
2 Bathroom
1096 sqft
Bungalow
Forced Air
Underground Sprinkler
$179,000
1,096 sq ft bungalow with 12' x 22' attached garage. Basment development, carpet, high efficient furnace and on demand water heater in 2011. New windows and shingles in 2018. Oak cabinets. 3 bedrooms up with 1 down. 1 bathroom up and 1 downstairs. Large family downstairs. Main floor has all newer laminate flooring. A must see for only $199,900 (id:27989)
Property Details
| MLS® Number | SK973826 |
| Property Type | Single Family |
| Features | Treed, Lane, Rectangular, Double Width Or More Driveway |
Building
| Bathroom Total | 2 |
| Bedrooms Total | 4 |
| Appliances | Refrigerator, Satellite Dish, Dishwasher, Stove |
| Architectural Style | Bungalow |
| Constructed Date | 1966 |
| Heating Fuel | Natural Gas |
| Heating Type | Forced Air |
| Stories Total | 1 |
| Size Interior | 1096 Sqft |
| Type | House |
Parking
| Parking Space(s) | 3 |
Land
| Acreage | No |
| Fence Type | Fence |
| Landscape Features | Underground Sprinkler |
| Size Frontage | 50 Ft |
| Size Irregular | 7000.00 |
| Size Total | 7000 Sqft |
| Size Total Text | 7000 Sqft |
Rooms
| Level | Type | Length | Width | Dimensions |
|---|---|---|---|---|
| Basement | 3pc Bathroom | Measurements not available | ||
| Basement | Family Room | 21 ft ,5 in | 21 ft ,5 in | 21 ft ,5 in x 21 ft ,5 in |
| Basement | Bedroom | 13 ft ,9 in | 8 ft ,7 in | 13 ft ,9 in x 8 ft ,7 in |
| Basement | Laundry Room | 16 ft ,6 in | 8 ft ,10 in | 16 ft ,6 in x 8 ft ,10 in |
| Main Level | Living Room | 15 ft ,6 in | 12 ft | 15 ft ,6 in x 12 ft |
| Main Level | Kitchen | 9 ft ,10 in | 8 ft ,10 in | 9 ft ,10 in x 8 ft ,10 in |
| Main Level | Dining Room | 8 ft ,4 in | 8 ft | 8 ft ,4 in x 8 ft |
| Main Level | Bedroom | 12 ft ,8 in | 9 ft ,4 in | 12 ft ,8 in x 9 ft ,4 in |
| Main Level | Bedroom | 10 ft ,9 in | 9 ft ,8 in | 10 ft ,9 in x 9 ft ,8 in |
| Main Level | Primary Bedroom | 12 ft ,8 in | 10 ft ,10 in | 12 ft ,8 in x 10 ft ,10 in |
| Main Level | 4pc Bathroom | Measurements not available |
https://www.realtor.ca/real-estate/27046033/506-6th-avenue-cudworth
Interested?
Contact us for more information



