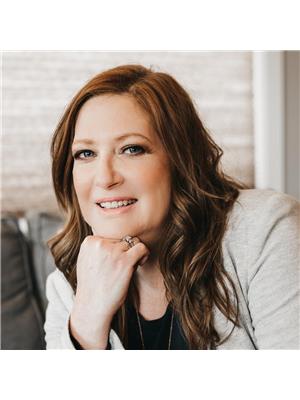231 & 233 18th Avenue Ne Swift Current, Saskatchewan S9H 2Y2
$339,000
Rent one side and live in the other side of this duplex property. Here's a great opportunity for the investor looking for a turn key investment or for someone looking for just the right "mortgage helper" property to earn some equity and offset some costs. Each side has 2 bedrooms up & 1 downstairs, 2 bathrooms, finished basements and their own laundry rooms, furnace and water heater. #231 has a car port and garden area with #233 having PVC windows. Recently renovated basements with easy maintenance throughout and lots of space too! Each side is currently renting for $1,200 month plus the tenants pay for their own utilities. Contact your REALTOR® today and schedule your viewing appointment (id:27989)
Property Details
| MLS® Number | SK971498 |
| Property Type | Single Family |
| Neigbourhood | North East |
| Features | Treed, Lane, Rectangular |
| Structure | Deck, Patio(s) |
Building
| Bathroom Total | 4 |
| Bedrooms Total | 6 |
| Appliances | Washer, Refrigerator, Dishwasher, Dryer, Stove |
| Architectural Style | Bungalow |
| Basement Development | Finished |
| Basement Type | Full (finished) |
| Constructed Date | 1969 |
| Heating Fuel | Natural Gas |
| Heating Type | Forced Air |
| Stories Total | 1 |
| Size Interior | 1613 Sqft |
| Type | Duplex |
Parking
| Carport | |
| Parking Space(s) | 4 |
Land
| Acreage | No |
| Landscape Features | Lawn, Garden Area |
| Size Frontage | 60 Ft |
| Size Irregular | 7500.00 |
| Size Total | 7500 Sqft |
| Size Total Text | 7500 Sqft |
Rooms
| Level | Type | Length | Width | Dimensions |
|---|---|---|---|---|
| Basement | Family Room | 11 ft ,10 in | 20 ft ,8 in | 11 ft ,10 in x 20 ft ,8 in |
| Basement | 4pc Bathroom | Measurements not available | ||
| Basement | Laundry Room | Measurements not available | ||
| Basement | Bedroom | 11 ft ,7 in | 10 ft ,1 in | 11 ft ,7 in x 10 ft ,1 in |
| Basement | 4pc Bathroom | Measurements not available | ||
| Basement | Family Room | 11 ft ,7 in | 20 ft ,5 in | 11 ft ,7 in x 20 ft ,5 in |
| Basement | Laundry Room | Measurements not available | ||
| Basement | Bedroom | 11 ft ,7 in | 10 ft ,1 in | 11 ft ,7 in x 10 ft ,1 in |
| Main Level | Kitchen/dining Room | 9 ft ,1 in | 17 ft ,9 in | 9 ft ,1 in x 17 ft ,9 in |
| Main Level | Living Room | 14 ft ,10 in | 11 ft ,8 in | 14 ft ,10 in x 11 ft ,8 in |
| Main Level | Bedroom | 9 ft ,8 in | 9 ft ,3 in | 9 ft ,8 in x 9 ft ,3 in |
| Main Level | 4pc Bathroom | 7 ft ,11 in | 4 ft ,3 in | 7 ft ,11 in x 4 ft ,3 in |
| Main Level | Bedroom | 11 ft ,8 in | 11 ft ,6 in | 11 ft ,8 in x 11 ft ,6 in |
| Main Level | Kitchen/dining Room | 9 ft ,1 in | 17 ft ,9 in | 9 ft ,1 in x 17 ft ,9 in |
| Main Level | Bedroom | 9 ft ,5 in | 9 ft ,3 in | 9 ft ,5 in x 9 ft ,3 in |
| Main Level | Bedroom | 11 ft ,8 in | 11 ft ,6 in | 11 ft ,8 in x 11 ft ,6 in |
| Main Level | Living Room | 10 ft ,4 in | 11 ft ,8 in | 10 ft ,4 in x 11 ft ,8 in |
| Main Level | 4pc Bathroom | 11 ft ,7 in | 10 ft ,1 in | 11 ft ,7 in x 10 ft ,1 in |
https://www.realtor.ca/real-estate/26982896/231-233-18th-avenue-ne-swift-current-north-east
Interested?
Contact us for more information


