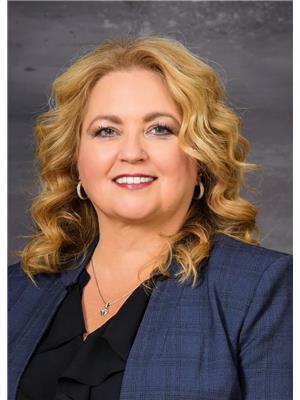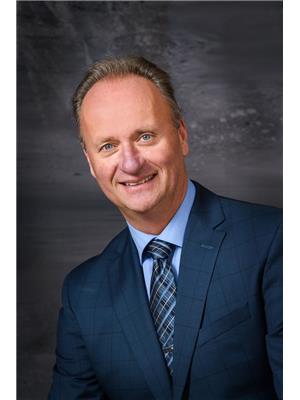128 Cameron Crescent Watson, Saskatchewan S0K 4V0
$339,000
**Charming Family Home on Quiet Crescent in Watson** Welcome to your dream family home, nestled on a serene crescent in the heart of Watson. This spacious residence boasts five bedrooms and four bathrooms, perfectly designed for comfortable family living. **Main Floor:** Step inside to discover an inviting open floor plan, enhanced by an offset kitchen that seamlessly blends with the living and dining areas, ideal for both everyday living and entertaining guests. The main floor hosts two bedrooms, including the luxurious primary suite, which features a private 3-piece ensuite and a generous walk-in closet. Additional amenities on this level include a 4-piece bathroom, a 2-piece bathroom, and a massive laundry/mudroom that provides direct access to the backyard’s covered deck and sunroom. **Backyard:** The beautifully landscaped backyard is a true oasis, complete with a garden and an extra shed, perfect for storing a boat or other outdoor equipment. The covered deck and sunroom offer a tranquil space for relaxation and outdoor dining, rain or shine. **Basement:** The fully finished basement expands the living space with three additional bedrooms, one of which includes a spacious walk-in closet. The rec room is the perfect spot for family gatherings, featuring a wet bar for entertaining. A 3-piece bathroom and an office room complete this level, ensuring ample space for all your needs. **Garage:** This home also includes a double attached insulated garage, providing secure and convenient parking. Located on a quiet crescent, this family home offers a perfect blend of functionality, comfort, and style. Don’t miss the opportunity to make this exceptional property your own. Call today to schedule a viewing! (id:27989)
Property Details
| MLS® Number | SK970757 |
| Property Type | Single Family |
| Features | Treed, Lane, Rectangular, Sump Pump |
| Structure | Deck |
Building
| Bathroom Total | 4 |
| Bedrooms Total | 5 |
| Appliances | Washer, Refrigerator, Dishwasher, Dryer, Microwave, Garburator, Window Coverings, Garage Door Opener Remote(s), Hood Fan, Storage Shed, Stove |
| Architectural Style | Bungalow |
| Basement Development | Finished |
| Basement Type | Full (finished) |
| Constructed Date | 1999 |
| Cooling Type | Central Air Conditioning, Air Exchanger |
| Heating Fuel | Electric, Natural Gas |
| Heating Type | Baseboard Heaters, Forced Air |
| Stories Total | 1 |
| Size Interior | 1378 Sqft |
| Type | House |
Parking
| Attached Garage | |
| Parking Space(s) | 4 |
Land
| Acreage | No |
| Landscape Features | Lawn, Garden Area |
| Size Frontage | 67 Ft ,7 In |
| Size Irregular | 0.22 |
| Size Total | 0.22 Ac |
| Size Total Text | 0.22 Ac |
Rooms
| Level | Type | Length | Width | Dimensions |
|---|---|---|---|---|
| Basement | Other | 24 ft | 13 ft | 24 ft x 13 ft |
| Basement | Office | 8 ft ,3 in | 7 ft ,8 in | 8 ft ,3 in x 7 ft ,8 in |
| Basement | Bedroom | 13 ft | 10 ft ,6 in | 13 ft x 10 ft ,6 in |
| Basement | Bedroom | 12 ft ,1 in | 12 ft ,9 in | 12 ft ,1 in x 12 ft ,9 in |
| Basement | 3pc Bathroom | 8 ft ,9 in | 5 ft ,2 in | 8 ft ,9 in x 5 ft ,2 in |
| Basement | Utility Room | 8 ft ,6 in | 7 ft ,5 in | 8 ft ,6 in x 7 ft ,5 in |
| Basement | Bedroom | 19 ft | 13 ft ,6 in | 19 ft x 13 ft ,6 in |
| Basement | Other | 6 ft ,6 in | 12 ft | 6 ft ,6 in x 12 ft |
| Main Level | Foyer | 7 ft ,8 in | 6 ft ,3 in | 7 ft ,8 in x 6 ft ,3 in |
| Main Level | Living Room | 13 ft ,6 in | 13 ft ,3 in | 13 ft ,6 in x 13 ft ,3 in |
| Main Level | Dining Room | 11 ft | 8 ft ,6 in | 11 ft x 8 ft ,6 in |
| Main Level | Other | 10 ft ,8 in | 7 ft ,8 in | 10 ft ,8 in x 7 ft ,8 in |
| Main Level | 2pc Bathroom | 7 ft ,9 in | 3 ft | 7 ft ,9 in x 3 ft |
| Main Level | Sunroom | 15 ft | 11 ft | 15 ft x 11 ft |
| Main Level | Kitchen | 11 ft ,6 in | 8 ft | 11 ft ,6 in x 8 ft |
| Main Level | 4pc Bathroom | 10 ft | 4 ft ,10 in | 10 ft x 4 ft ,10 in |
| Main Level | Bedroom | 10 ft ,2 in | 11 ft ,4 in | 10 ft ,2 in x 11 ft ,4 in |
| Main Level | Primary Bedroom | 12 ft ,6 in | 11 ft ,6 in | 12 ft ,6 in x 11 ft ,6 in |
| Main Level | 3pc Ensuite Bath | 7 ft ,7 in | 4 ft | 7 ft ,7 in x 4 ft |
| Main Level | Other | 6 ft ,6 in | 6 ft ,7 in | 6 ft ,6 in x 6 ft ,7 in |
https://www.realtor.ca/real-estate/26957275/128-cameron-crescent-watson
Interested?
Contact us for more information


Cheryl Torwalt
Branch Manager
www.torwalthomes.com/
https://www.facebook.com/cheryltorwaltcentury21fusion/


