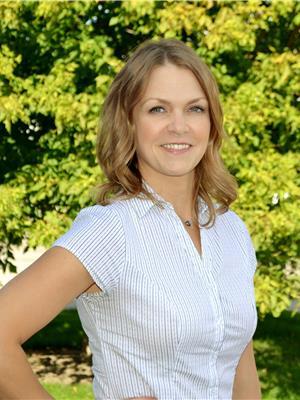18 Marquis Crescent S Yorkton, Saskatchewan S3N 3L7
$259,000
Welcome home! This 3+2 bedroom + den home has plenty of space for your family and a fenced yard for your dog too. The home is inviting with two living rooms including high vaulted ceilings and a skylight over the main living room with fireplace. The kitchen is huge but there is also a formal dining room. The large master bedroom that has unique corner windows, an ensuite bathroom and a large closet. 2 more bedrooms and bathroom with walk in bathtub complete the main level. The fully developed basement includes large family room, great for entertaining large groups, two additional bedrooms and den/ office, and a full bathroom that has been updated. Additional bonuses include new shingles, h/e furnace, new hot water tank, an attached garage and a fenced yard. The home is priced so the new owners can add their own personal touches. (id:27989)
Property Details
| MLS® Number | SK970699 |
| Property Type | Single Family |
| Features | Treed, Rectangular, Sump Pump |
Building
| Bathroom Total | 3 |
| Bedrooms Total | 5 |
| Appliances | Washer, Refrigerator, Dishwasher, Dryer, Window Coverings, Central Vacuum - Roughed In, Storage Shed, Stove |
| Architectural Style | Bungalow |
| Basement Development | Partially Finished |
| Basement Type | Full (partially Finished) |
| Constructed Date | 1980 |
| Cooling Type | Central Air Conditioning |
| Fireplace Fuel | Wood |
| Fireplace Present | Yes |
| Fireplace Type | Conventional |
| Heating Fuel | Natural Gas |
| Heating Type | Forced Air |
| Stories Total | 1 |
| Size Interior | 1625 Sqft |
| Type | House |
Parking
| Attached Garage | |
| Parking Space(s) | 3 |
Land
| Acreage | No |
| Landscape Features | Lawn |
| Size Frontage | 67 Ft |
| Size Irregular | 67x112 |
| Size Total Text | 67x112 |
Rooms
| Level | Type | Length | Width | Dimensions |
|---|---|---|---|---|
| Basement | 3pc Bathroom | 4 ft ,10 in | 12 ft ,8 in | 4 ft ,10 in x 12 ft ,8 in |
| Basement | Storage | 10 ft | 10 ft ,3 in | 10 ft x 10 ft ,3 in |
| Basement | Utility Room | 7 ft ,6 in | 9 ft | 7 ft ,6 in x 9 ft |
| Basement | Other | 10 ft ,5 in | 30 ft ,6 in | 10 ft ,5 in x 30 ft ,6 in |
| Basement | Bedroom | 11 ft ,5 in | 12 ft ,6 in | 11 ft ,5 in x 12 ft ,6 in |
| Basement | Bedroom | 10 ft ,5 in | 10 ft ,9 in | 10 ft ,5 in x 10 ft ,9 in |
| Main Level | Kitchen | 15 ft | 21 ft ,4 in | 15 ft x 21 ft ,4 in |
| Main Level | Dining Room | 10 ft ,11 in | 13 ft ,2 in | 10 ft ,11 in x 13 ft ,2 in |
| Main Level | Living Room | 12 ft | 16 ft ,8 in | 12 ft x 16 ft ,8 in |
| Main Level | Living Room | 13 ft ,9 in | 15 ft ,6 in | 13 ft ,9 in x 15 ft ,6 in |
| Main Level | Bedroom | 8 ft ,5 in | 9 ft ,10 in | 8 ft ,5 in x 9 ft ,10 in |
| Main Level | Bedroom | 10 ft ,11 in | 12 ft ,3 in | 10 ft ,11 in x 12 ft ,3 in |
| Main Level | Bedroom | 12 ft | 13 ft ,4 in | 12 ft x 13 ft ,4 in |
| Main Level | 4pc Bathroom | 5 ft | 8 ft ,4 in | 5 ft x 8 ft ,4 in |
| Main Level | 2pc Bathroom | 5 ft ,1 in | 7 ft ,10 in | 5 ft ,1 in x 7 ft ,10 in |
https://www.realtor.ca/real-estate/26951454/18-marquis-crescent-s-yorkton
Interested?
Contact us for more information


Yvette Syrota
Salesperson
(306) 786-6740

