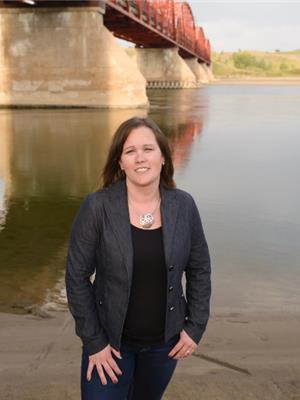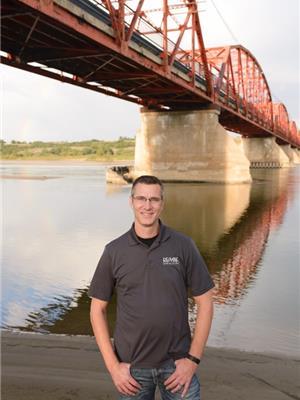3 Bedroom
3 Bathroom
2102 sqft
Fireplace
Air Exchanger
Forced Air
Waterfront
Acreage
Lawn, Underground Sprinkler
$795,700
Year round sanctuary AWAITS! This stunning location of almost 5km panoramic view of the River will indeed captivate you! Inside, the interior reflects a harmonious fusion of rustic charm and elegance. Vaulted ceilings with exposed beams, tree trunks for posts are like no other home you have seen before! A stone gas fireplace stands as the centerpiece of the main floor living space, radiating warmth and inviting cozy gatherings. Also note the recent addition of a second gas fireplace on the main floor. The rustic style carries throughout with the light fixtures, unique vanities and imported medieval times inspired doors that greet you! The kitchen, a culinary haven, boasts handcrafted cabinetry and granite countertops, offering both functionality and style. Adjoining the dining area, it sets the stage for memorable meals shared with loved ones against the backdrop of the river. Ascending the staircase, one discovers a sanctuary of rest and relaxation in the primary bedroom suite. The primary bedroom loft allows for a bird’s eye view of the surroundings in and out! Step downstairs and as you enter, you'll be greeted by the inviting gas fireplace, perfect for cozy gatherings while watching the sun set. Adjacent to the fireplace is the built-in wet bar area, ideal for entertaining guests. The walkout feature leads directly to a the enclosed hot tub structure that keeps the wind and elements away year round! The heated attached 3 car garage (28x40) is a huge asset as it combines functionality with convenience with its workshop area and vehicle storage. The yard beckons exploration, with meandering pathways leading to secluded areas for self reflection with nature. Whether basking in the warmth of the sun or reveling in the serenity of starlit nights, every moment spent in this idyllic retreat will feel like such a unique place to be! Come for your own tour and see what this hillside home offers along with its unobstructed sight lines of the South Saskatchewan River! (id:27989)
Property Details
|
MLS® Number
|
SK968985 |
|
Property Type
|
Single Family |
|
Community Features
|
School Bus |
|
Features
|
Acreage, Treed, Irregular Lot Size, Rolling |
|
Structure
|
Deck, Patio(s) |
|
Water Front Type
|
Waterfront |
Building
|
Bathroom Total
|
3 |
|
Bedrooms Total
|
3 |
|
Appliances
|
Washer, Refrigerator, Satellite Dish, Dishwasher, Dryer, Microwave, Window Coverings, Garage Door Opener Remote(s), Storage Shed, Stove |
|
Basement Development
|
Finished |
|
Basement Features
|
Walk Out |
|
Basement Type
|
Full (finished) |
|
Constructed Date
|
2010 |
|
Cooling Type
|
Air Exchanger |
|
Fireplace Fuel
|
Gas |
|
Fireplace Present
|
Yes |
|
Fireplace Type
|
Conventional |
|
Heating Fuel
|
Natural Gas |
|
Heating Type
|
Forced Air |
|
Stories Total
|
2 |
|
Size Interior
|
2102 Sqft |
|
Type
|
House |
Parking
|
Attached Garage
|
|
|
Gravel
|
|
|
Heated Garage
|
|
|
Parking Space(s)
|
6 |
Land
|
Acreage
|
Yes |
|
Landscape Features
|
Lawn, Underground Sprinkler |
|
Size Irregular
|
1.87 |
|
Size Total
|
1.87 Ac |
|
Size Total Text
|
1.87 Ac |
Rooms
| Level |
Type |
Length |
Width |
Dimensions |
|
Second Level |
5pc Ensuite Bath |
|
|
9'6" x 8'11" |
|
Second Level |
Other |
|
|
5'5" x 2'10" |
|
Second Level |
Other |
|
|
3'6" x 5'5" |
|
Second Level |
Primary Bedroom |
|
|
Measurements not available |
|
Second Level |
Office |
|
|
Measurements not available |
|
Basement |
Bedroom |
|
|
20'3" x 10'10" |
|
Basement |
Family Room |
|
|
30'1" x 16'7" |
|
Basement |
Other |
|
|
9'5" x 13'9" |
|
Basement |
Other |
|
|
11'10" x 12'2" |
|
Basement |
4pc Bathroom |
|
|
10'9" x 7'5" |
|
Basement |
Utility Room |
|
|
5'11" x 10'8" |
|
Main Level |
Enclosed Porch |
|
|
11' x 8'7" |
|
Main Level |
Bedroom |
|
|
11' x 11'7" |
|
Main Level |
Kitchen |
|
|
11' x 11'1" |
|
Main Level |
Dining Room |
|
|
13'6" x 11'6" |
|
Main Level |
Living Room |
|
|
20'3" x 17'5" |
|
Main Level |
Den |
|
|
11'7" x 12'11" |
|
Main Level |
2pc Bathroom |
|
|
5'3" x 5' |
|
Main Level |
Other |
|
|
7'8" x 16' |
https://www.realtor.ca/real-estate/26883239/166-rudy-lane-rudy-rm-no-284



