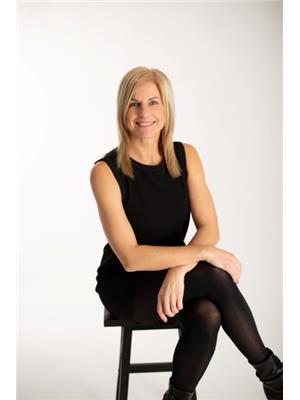54 Whitesand Drive Yorkton, Saskatchewan S3N 0E6
$479,500
Welcome home! This well kept home is in the desirable neighbor of Riverside Grove/Weinmaster. It is 1.5 blocks to two elementary schools so you can watch your children walk to school or to enjoy the multiple playgrounds. There is also the Gloria Hayden Recreation center with an indoor walking track and racquet ball courts and a gym. There are also outdoor paved walking paths that can take you around the area and city. When you walk in to this home you will be greeted with direct entry from the garage to a very large foyer where there is a large double closet for jackets and shoes. You will the enter in to the living room which has an amazing front window to bring in all the natural light. The kitchen and dining area are of open concept with an island and stainless steel appliances. The garden doors off of the dining area take you to a massive deck with a BBQ as well as a fenced yard and another patio area with a gazebo to entertain friends and to enjoy the summer sunsets! There are three bedrooms, with the primary bedroom with a 3 pce ensuite and then another main bathroom for the rest of the family. IF that is not enough wait until you see the basement! A wet bar, family room, recreational area, another bathroom and a massive 4th bedroom. Bonus feature is laundry is on the MAIN FLOOR! Check this out!! Click the link for the video of the area and the trip to the school area. (id:27989)
Property Details
| MLS® Number | SK968998 |
| Property Type | Single Family |
| Features | Treed, Double Width Or More Driveway, Sump Pump |
| Structure | Deck, Patio(s) |
Building
| Bathroom Total | 4 |
| Bedrooms Total | 4 |
| Appliances | Washer, Refrigerator, Dishwasher, Dryer, Microwave, Window Coverings, Garage Door Opener Remote(s), Storage Shed, Stove |
| Architectural Style | Bungalow |
| Basement Development | Finished |
| Basement Type | Full (finished) |
| Constructed Date | 2009 |
| Cooling Type | Central Air Conditioning, Air Exchanger |
| Heating Fuel | Natural Gas |
| Heating Type | Forced Air |
| Stories Total | 1 |
| Size Interior | 1308 Sqft |
| Type | House |
Parking
| Attached Garage | |
| Parking Space(s) | 4 |
Land
| Acreage | No |
| Fence Type | Fence |
| Landscape Features | Lawn |
| Size Frontage | 59 Ft ,3 In |
| Size Irregular | 6570.00 |
| Size Total | 6570 Sqft |
| Size Total Text | 6570 Sqft |
Rooms
| Level | Type | Length | Width | Dimensions |
|---|---|---|---|---|
| Basement | Family Room | 27 ft ,8 in | 14 ft ,10 in | 27 ft ,8 in x 14 ft ,10 in |
| Basement | Other | 15 ft | 15 ft ,8 in | 15 ft x 15 ft ,8 in |
| Basement | Bedroom | 15 ft ,3 in | 12 ft ,3 in | 15 ft ,3 in x 12 ft ,3 in |
| Basement | 3pc Bathroom | 5 ft | 11 ft ,4 in | 5 ft x 11 ft ,4 in |
| Basement | Utility Room | 12 ft | 9 ft ,1 in | 12 ft x 9 ft ,1 in |
| Main Level | Kitchen/dining Room | 13 ft ,4 in | 18 ft ,7 in | 13 ft ,4 in x 18 ft ,7 in |
| Main Level | Living Room | 13 ft ,10 in | 6 ft ,10 in | 13 ft ,10 in x 6 ft ,10 in |
| Main Level | Laundry Room | 5 ft | 5 ft ,11 in | 5 ft x 5 ft ,11 in |
| Main Level | 4pc Bathroom | 8 ft | 4 ft ,11 in | 8 ft x 4 ft ,11 in |
| Main Level | Primary Bedroom | 12 ft ,7 in | 16 ft ,4 in | 12 ft ,7 in x 16 ft ,4 in |
| Main Level | 3pc Ensuite Bath | 5 ft ,9 in | 7 ft ,2 in | 5 ft ,9 in x 7 ft ,2 in |
| Main Level | Bedroom | 10 ft ,1 in | 9 ft ,11 in | 10 ft ,1 in x 9 ft ,11 in |
| Main Level | Bedroom | 9 ft ,3 in | 1 ft | 9 ft ,3 in x 1 ft |
| Main Level | Foyer | 5 ft ,9 in | 8 ft ,10 in | 5 ft ,9 in x 8 ft ,10 in |
https://www.realtor.ca/real-estate/26881680/54-whitesand-drive-yorkton
Interested?
Contact us for more information


Deanne Arnold
Salesperson
(306) 743-2959

