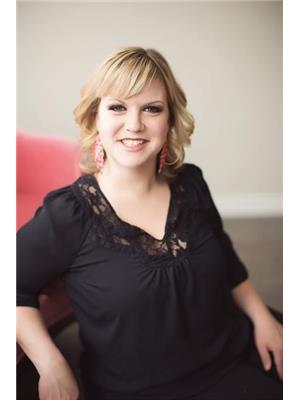432 20th Street E Prince Albert, Saskatchewan S6V 1L1
$234,900
Discover the allure of this delightful 1 & 3/4 storey home, situated in the desirable East Hill locale and boasting numerous upgrades. The main floor welcomes you with a practical mudroom, a well-appointed kitchen, a spacious dining area, and a cozy living room. Hardwood floors grace the formal dining and living room. Upstairs, three bedrooms and a lovely 4-piece bathroom provide comfort and convenience. The fully developed basement offers versatility with a fourth bedroom and a spacious recreation room, ideal for various activities. Outside, a tiered deck off the back entrance overlooks a beautifully landscaped yard with mature foliage, creating a serene retreat for outdoor enjoyment. All appliances are included, ensuring effortless living. This meticulously maintained home offers a perfect blend of modern convenience and timeless charm, presenting an exceptional opportunity for discerning buyers seeking comfort and style in a coveted location. (id:27989)
Property Details
| MLS® Number | SK966247 |
| Property Type | Single Family |
| Neigbourhood | East Hill |
| Features | Treed, Rectangular |
| Structure | Deck |
Building
| Bathroom Total | 1 |
| Bedrooms Total | 4 |
| Appliances | Washer, Refrigerator, Dryer, Stove |
| Basement Development | Finished |
| Basement Type | Full (finished) |
| Constructed Date | 1941 |
| Cooling Type | Central Air Conditioning |
| Heating Fuel | Natural Gas |
| Heating Type | Forced Air |
| Stories Total | 2 |
| Size Interior | 1040 Sqft |
| Type | House |
Parking
| None | |
| Parking Space(s) | 2 |
Land
| Acreage | No |
| Landscape Features | Lawn |
| Size Frontage | 49 Ft |
| Size Irregular | 49x122 |
| Size Total Text | 49x122 |
Rooms
| Level | Type | Length | Width | Dimensions |
|---|---|---|---|---|
| Second Level | Bedroom | 7 ft ,11 in | 9 ft ,6 in | 7 ft ,11 in x 9 ft ,6 in |
| Second Level | Bedroom | 9 ft ,6 in | 11 ft ,6 in | 9 ft ,6 in x 11 ft ,6 in |
| Second Level | Primary Bedroom | 11 ft ,11 in | 12 ft ,2 in | 11 ft ,11 in x 12 ft ,2 in |
| Second Level | 4pc Bathroom | 4 ft ,11 in | 6 ft ,4 in | 4 ft ,11 in x 6 ft ,4 in |
| Basement | Other | 16 ft ,1 in | 8 ft ,9 in | 16 ft ,1 in x 8 ft ,9 in |
| Basement | Bedroom | 16 ft ,1 in | 8 ft ,9 in | 16 ft ,1 in x 8 ft ,9 in |
| Main Level | Dining Room | 10 ft | 12 ft | 10 ft x 12 ft |
| Main Level | Kitchen | 11 ft ,11 in | 8 ft ,5 in | 11 ft ,11 in x 8 ft ,5 in |
| Main Level | Mud Room | 9 ft ,1 in | 5 ft ,7 in | 9 ft ,1 in x 5 ft ,7 in |
| Main Level | Living Room | 19 ft ,2 in | 11 ft ,6 in | 19 ft ,2 in x 11 ft ,6 in |
https://www.realtor.ca/real-estate/26765278/432-20th-street-e-prince-albert-east-hill
Interested?
Contact us for more information


Jenna Law
Salesperson


Vaughn Hansen
Broker

