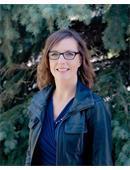4 Bedroom
2 Bathroom
936 sqft
Bungalow
Central Air Conditioning
Forced Air
Lawn
$209,000
Are you looking for 4 bed, 2 bath bungalow with loads and loads of storage options??? Check out 224 Schafer Street. With a single attached heated garage, drive through to a back yard sun room that opens onto a patio with access to the work shop and storage sheds, your outdoor storage is covered. Inside you will find triple closets in the hall, a cold storage room in the basement and ample storage space in the laundry/utility room. 3 bedrooms on the main level, 1 huge bedroom in the basement, 1 full bath and a half bath in the basement, give you a lot of options for family living. The expensive updates have been completed for you: metal roof, high efficiency furnace, central air conditioning, water heater, fridge, stove, washer, dryer. Come and see what your design ideas can do to transform this home into a showpiece. (id:27989)
Property Details
|
MLS® Number
|
SK956077 |
|
Property Type
|
Single Family |
|
Features
|
Treed, Rectangular, Double Width Or More Driveway, Sump Pump |
Building
|
Bathroom Total
|
2 |
|
Bedrooms Total
|
4 |
|
Appliances
|
Washer, Refrigerator, Dryer, Garage Door Opener Remote(s), Hood Fan, Storage Shed, Stove |
|
Architectural Style
|
Bungalow |
|
Basement Development
|
Finished |
|
Basement Type
|
Full, Remodeled Basement (finished) |
|
Constructed Date
|
1964 |
|
Cooling Type
|
Central Air Conditioning |
|
Heating Fuel
|
Natural Gas |
|
Heating Type
|
Forced Air |
|
Stories Total
|
1 |
|
Size Interior
|
936 Sqft |
|
Type
|
House |
Parking
|
Attached Garage
|
|
|
Heated Garage
|
|
|
Parking Space(s)
|
3 |
Land
|
Acreage
|
No |
|
Fence Type
|
Partially Fenced |
|
Landscape Features
|
Lawn |
|
Size Frontage
|
70 Ft |
|
Size Irregular
|
0.24 |
|
Size Total
|
0.24 Ac |
|
Size Total Text
|
0.24 Ac |
Rooms
| Level |
Type |
Length |
Width |
Dimensions |
|
Basement |
Bedroom |
10 ft ,9 in |
15 ft ,11 in |
10 ft ,9 in x 15 ft ,11 in |
|
Basement |
Other |
12 ft ,8 in |
29 ft ,10 in |
12 ft ,8 in x 29 ft ,10 in |
|
Basement |
Storage |
4 ft ,5 in |
13 ft ,2 in |
4 ft ,5 in x 13 ft ,2 in |
|
Basement |
2pc Bathroom |
3 ft ,6 in |
6 ft ,1 in |
3 ft ,6 in x 6 ft ,1 in |
|
Basement |
Laundry Room |
9 ft ,11 in |
18 ft |
9 ft ,11 in x 18 ft |
|
Main Level |
Kitchen |
8 ft ,4 in |
9 ft ,2 in |
8 ft ,4 in x 9 ft ,2 in |
|
Main Level |
Dining Room |
7 ft |
9 ft ,2 in |
7 ft x 9 ft ,2 in |
|
Main Level |
Living Room |
10 ft ,8 in |
18 ft ,8 in |
10 ft ,8 in x 18 ft ,8 in |
|
Main Level |
Primary Bedroom |
10 ft |
12 ft |
10 ft x 12 ft |
|
Main Level |
Bedroom |
9 ft ,1 in |
9 ft |
9 ft ,1 in x 9 ft |
|
Main Level |
Bedroom |
9 ft |
11 ft ,2 in |
9 ft x 11 ft ,2 in |
|
Main Level |
4pc Bathroom |
4 ft ,10 in |
7 ft ,5 in |
4 ft ,10 in x 7 ft ,5 in |
https://www.realtor.ca/real-estate/26419163/224-schafer-street-esterhazy


