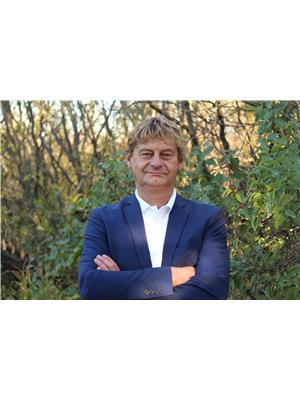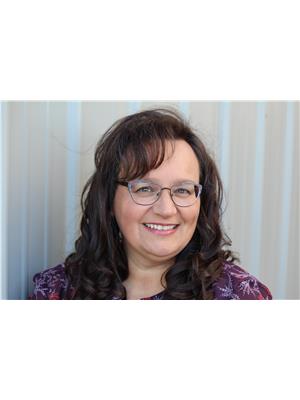Paulson Acreage Ponass Lake Rm No. 367, Saskatchewan S0E 1M0
$179,900
Located on Highway 35 near Rose Valley, Saskatchewan this approximate 6.56 acre parcel features a home built in 1954 with approximately 1432 square feet that features main floor laundry, 2 bathrooms, a large living room, 2 bedrooms on the main and ample storage throughout. The furnace was replaced in 2020 and central air conditioning was added in 2023. The basement has an abundance of storage, a cold room as well as a 3rd bedroom. The deck built in approximately 2014 features NG BBQ hook up and a portable gazebo, there is a well on the property as well as a lagoon, and the home and shop is serviced by natural gas. The basement also has a cistern if you prefer over well water. There is also an approximate 28x 40 heated workshop built in 2005 with in floor natural gas boiler heat that will include the air compressor, recent electric opening overhead door, shelving, work bench and bolt bin. There are corrals, 2 pastures, a dog run area and a couple sheds that could be used for a barn/tack area. Please note there are cameras on the property. Call your agent to arrange a showing today. All measurements to be verified by the Buyers. (id:27989)
Property Details
| MLS® Number | SK955542 |
| Property Type | Single Family |
| Community Features | School Bus |
| Features | Acreage, Treed, Irregular Lot Size, Sump Pump |
| Structure | Deck |
Building
| Bathroom Total | 2 |
| Bedrooms Total | 3 |
| Appliances | Washer, Refrigerator, Satellite Dish, Dishwasher, Dryer, Freezer, Window Coverings, Garage Door Opener Remote(s), Hood Fan, Stove |
| Architectural Style | Bungalow |
| Basement Development | Unfinished |
| Basement Type | Full (unfinished) |
| Constructed Date | 1954 |
| Cooling Type | Central Air Conditioning |
| Heating Fuel | Natural Gas |
| Heating Type | Forced Air |
| Stories Total | 1 |
| Size Interior | 1432 Sqft |
| Type | House |
Parking
| Gravel | |
| Parking Space(s) | 6 |
Land
| Acreage | Yes |
| Fence Type | Fence |
| Landscape Features | Lawn |
| Size Irregular | 6.56 |
| Size Total | 6.56 Ac |
| Size Total Text | 6.56 Ac |
Rooms
| Level | Type | Length | Width | Dimensions |
|---|---|---|---|---|
| Basement | Bedroom | 12 ft | 8 ft ,10 in | 12 ft x 8 ft ,10 in |
| Main Level | Foyer | 4 ft ,9 in | 3 ft ,11 in | 4 ft ,9 in x 3 ft ,11 in |
| Main Level | Kitchen | 12 ft ,6 in | 10 ft | 12 ft ,6 in x 10 ft |
| Main Level | Dining Room | 15 ft ,3 in | 8 ft ,8 in | 15 ft ,3 in x 8 ft ,8 in |
| Main Level | 3pc Bathroom | 6 ft ,8 in | 6 ft ,10 in | 6 ft ,8 in x 6 ft ,10 in |
| Main Level | Storage | 5 ft ,7 in | 6 ft ,9 in | 5 ft ,7 in x 6 ft ,9 in |
| Main Level | Primary Bedroom | 13 ft ,8 in | 12 ft ,11 in | 13 ft ,8 in x 12 ft ,11 in |
| Main Level | Bedroom | 10 ft ,7 in | 9 ft ,11 in | 10 ft ,7 in x 9 ft ,11 in |
| Main Level | Living Room | 15 ft ,9 in | 10 ft ,7 in | 15 ft ,9 in x 10 ft ,7 in |
| Main Level | Laundry Room | 8 ft ,4 in | 7 ft ,10 in | 8 ft ,4 in x 7 ft ,10 in |
https://www.realtor.ca/real-estate/26392399/paulson-acreage-ponass-lake-rm-no-367
Interested?
Contact us for more information

Allan Olynuk
Associate Broker

Corrine Olynuk
Salesperson

