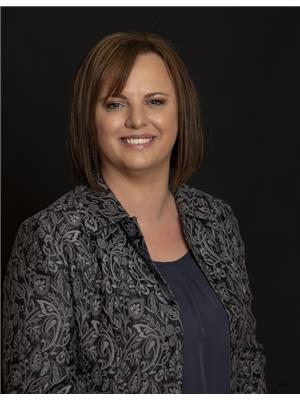2 Bedroom
1 Bathroom
768 sqft
Central Air Conditioning
Forced Air
Lawn, Garden Area
$120,000
Excellent First-Time Buyers or Investment opportunity! Step into this charming two-bedroom, one-bathroom home featuring a single garage and a fenced backyard. As you step inside, the living room welcomes you and continues to the dining and kitchen area with space for a table to enjoy family dinners. Further down the hallway is a 4-piece bathroom and the two bedrooms finishes the main floor. The stairway from the kitchen leads to the bright and spacious loft that can be used as a craft room, children's play area or even a third bedroom. This home is ready for new owners with loads of potential. Call an agent today to book your viewing! (id:27989)
Property Details
|
MLS® Number
|
SK986561 |
|
Property Type
|
Single Family |
|
Features
|
Treed, Rectangular, Sump Pump |
Building
|
Bathroom Total
|
1 |
|
Bedrooms Total
|
2 |
|
Appliances
|
Washer, Refrigerator, Satellite Dish, Dishwasher, Dryer, Garburator, Window Coverings, Storage Shed |
|
Basement Development
|
Unfinished |
|
Basement Type
|
Partial (unfinished) |
|
Constructed Date
|
1955 |
|
Cooling Type
|
Central Air Conditioning |
|
Heating Fuel
|
Natural Gas |
|
Heating Type
|
Forced Air |
|
Stories Total
|
2 |
|
Size Interior
|
768 Sqft |
|
Type
|
House |
Parking
|
Attached Garage
|
|
|
Gravel
|
|
|
Parking Space(s)
|
1 |
Land
|
Acreage
|
No |
|
Fence Type
|
Partially Fenced |
|
Landscape Features
|
Lawn, Garden Area |
|
Size Frontage
|
50 Ft |
|
Size Irregular
|
6000.00 |
|
Size Total
|
6000 Sqft |
|
Size Total Text
|
6000 Sqft |
Rooms
| Level |
Type |
Length |
Width |
Dimensions |
|
Second Level |
Loft |
|
|
25'04 x 10'08 |
|
Basement |
Other |
|
|
xx x xx |
|
Main Level |
Living Room |
|
|
14'07 x 11'02 |
|
Main Level |
Kitchen |
|
|
11'08 x 11'04 |
|
Main Level |
Dining Room |
|
|
11'10 x 7'04 |
|
Main Level |
4pc Bathroom |
|
|
xx x xx |
|
Main Level |
Bedroom |
|
|
11'01 x 10'04 |
|
Main Level |
Bedroom |
|
|
8'02 x 8'11 |
https://www.realtor.ca/real-estate/27567240/89-11th-street-weyburn


