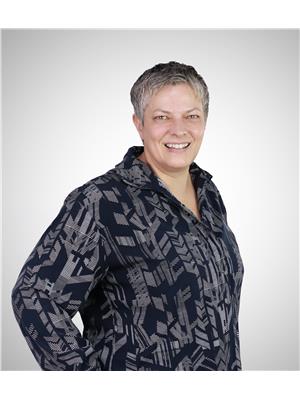3 Bedroom
3 Bathroom
902 sqft
Central Air Conditioning, Window Air Conditioner
Forced Air
Lawn, Underground Sprinkler
$238,800
This home has been updated from top to bottom and is move in ready! Open and bright with large south facing windows, the main floor features a large living room, 2 pc bath, and an eat-in kitchen with plenty of storage, central island and corner pantry. The stainless appliances stay with the home. Off the kitchen you can access the back deck that is perfect for bbq’ing and enjoy the summer evenings around the fire in your fully fenced back yard. Upstairs there are two bedrooms with large closets and a 4pc bath. The basement features a nice rec room perfect for family movie night, a second 4 pc bathroom and one more bedroom. The laundry and utility rooms both impress with updated appliances and utilities that give you piece of mind knowing that your home will continue to run efficiently and effectively for years to come! One more bonus is that directly across the street you will find Prince Arthur Community School, a pre-k to grade 8 elementary school. Moose Jaw is a great city with amazing amenities and a rich history. Please contact your REALTOR® today to schedule your private showing. (id:27989)
Property Details
|
MLS® Number
|
SK966477 |
|
Property Type
|
Single Family |
|
Neigbourhood
|
Hillcrest MJ |
|
Features
|
Treed, Lane, Rectangular |
|
Structure
|
Deck |
Building
|
Bathroom Total
|
3 |
|
Bedrooms Total
|
3 |
|
Appliances
|
Washer, Refrigerator, Dishwasher, Dryer, Microwave, Window Coverings, Storage Shed, Stove |
|
Basement Type
|
Full |
|
Constructed Date
|
1910 |
|
Cooling Type
|
Central Air Conditioning, Window Air Conditioner |
|
Heating Fuel
|
Natural Gas |
|
Heating Type
|
Forced Air |
|
Stories Total
|
2 |
|
Size Interior
|
902 Sqft |
|
Type
|
House |
Parking
|
None
|
|
|
Gravel
|
|
|
Parking Space(s)
|
3 |
Land
|
Acreage
|
No |
|
Fence Type
|
Fence |
|
Landscape Features
|
Lawn, Underground Sprinkler |
|
Size Frontage
|
25 Ft |
|
Size Irregular
|
3125.00 |
|
Size Total
|
3125 Sqft |
|
Size Total Text
|
3125 Sqft |
Rooms
| Level |
Type |
Length |
Width |
Dimensions |
|
Second Level |
Bedroom |
12 ft ,5 in |
7 ft ,3 in |
12 ft ,5 in x 7 ft ,3 in |
|
Second Level |
4pc Bathroom |
8 ft ,3 in |
4 ft ,9 in |
8 ft ,3 in x 4 ft ,9 in |
|
Second Level |
Primary Bedroom |
12 ft ,5 in |
7 ft ,3 in |
12 ft ,5 in x 7 ft ,3 in |
|
Basement |
Family Room |
12 ft ,2 in |
9 ft |
12 ft ,2 in x 9 ft |
|
Basement |
Bedroom |
11 ft ,6 in |
9 ft ,2 in |
11 ft ,6 in x 9 ft ,2 in |
|
Basement |
4pc Ensuite Bath |
9 ft |
5 ft ,7 in |
9 ft x 5 ft ,7 in |
|
Basement |
Utility Room |
7 ft ,2 in |
7 ft |
7 ft ,2 in x 7 ft |
|
Basement |
Laundry Room |
9 ft ,1 in |
3 ft ,8 in |
9 ft ,1 in x 3 ft ,8 in |
|
Main Level |
Foyer |
6 ft |
4 ft ,9 in |
6 ft x 4 ft ,9 in |
|
Main Level |
Living Room |
13 ft ,2 in |
11 ft ,5 in |
13 ft ,2 in x 11 ft ,5 in |
|
Main Level |
Dining Room |
9 ft ,9 in |
8 ft ,9 in |
9 ft ,9 in x 8 ft ,9 in |
|
Main Level |
Kitchen |
12 ft ,5 in |
8 ft ,5 in |
12 ft ,5 in x 8 ft ,5 in |
|
Main Level |
2pc Bathroom |
8 ft ,4 in |
4 ft ,3 in |
8 ft ,4 in x 4 ft ,3 in |
https://www.realtor.ca/real-estate/26773475/670-athabasca-street-e-moose-jaw-hillcrest-mj


