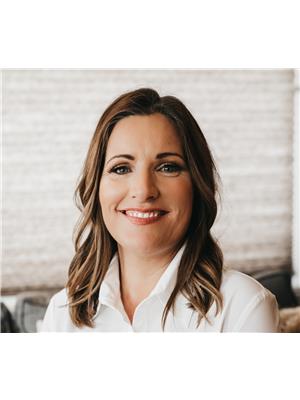4 Bedroom
3 Bathroom
1092 sqft
Bungalow
Central Air Conditioning
Forced Air
Lawn, Underground Sprinkler
$362,000
Welcome to this move in ready 4-bedroom, 3-bathroom bungalow with a double attached heated garage. Situated just in the family-friendly Trail subdivision, this home is tucked away on a quiet street and is steps away from the parks. Numerous upgrades have been done to enhance the comfort and style of this home, including updated shingles, PVC windows, interior and exterior doors, furnace, water heater, and central air conditioning to name a few. The home has a Primary Bedroom with a 2 piece ensuite and built in cabinetry in the closets. You will appreciate the open kitchen with stainless steel appliances and a large pantry. The patio doors off the kitchen lead out onto the large deck looking out onto the fully fenced in backyard, perfect for family gatherings and entertaining. Don't miss the opportunity to own this wonderful home in a sought-after neighborhood. Call for more info or to schedule a showing today! (id:27989)
Property Details
|
MLS® Number
|
SK967068 |
|
Property Type
|
Single Family |
|
Neigbourhood
|
Trail |
|
Features
|
Rectangular, Sump Pump |
Building
|
Bathroom Total
|
3 |
|
Bedrooms Total
|
4 |
|
Appliances
|
Washer, Refrigerator, Dishwasher, Dryer, Microwave, Window Coverings, Garage Door Opener Remote(s), Hood Fan, Central Vacuum, Storage Shed, Stove |
|
Architectural Style
|
Bungalow |
|
Basement Development
|
Finished |
|
Basement Type
|
Full (finished) |
|
Constructed Date
|
1986 |
|
Cooling Type
|
Central Air Conditioning |
|
Heating Fuel
|
Natural Gas |
|
Heating Type
|
Forced Air |
|
Stories Total
|
1 |
|
Size Interior
|
1092 Sqft |
|
Type
|
House |
Parking
|
Attached Garage
|
|
|
Interlocked
|
|
|
Heated Garage
|
|
|
Parking Space(s)
|
4 |
Land
|
Acreage
|
No |
|
Fence Type
|
Fence |
|
Landscape Features
|
Lawn, Underground Sprinkler |
|
Size Frontage
|
63 Ft ,6 In |
|
Size Irregular
|
7492.88 |
|
Size Total
|
7492.88 Sqft |
|
Size Total Text
|
7492.88 Sqft |
Rooms
| Level |
Type |
Length |
Width |
Dimensions |
|
Basement |
Other |
23 ft ,8 in |
27 ft ,4 in |
23 ft ,8 in x 27 ft ,4 in |
|
Basement |
4pc Bathroom |
|
|
Measurements not available |
|
Basement |
Bedroom |
10 ft ,6 in |
11 ft ,9 in |
10 ft ,6 in x 11 ft ,9 in |
|
Basement |
Laundry Room |
10 ft ,4 in |
13 ft ,11 in |
10 ft ,4 in x 13 ft ,11 in |
|
Main Level |
Mud Room |
5 ft ,6 in |
7 ft ,2 in |
5 ft ,6 in x 7 ft ,2 in |
|
Main Level |
Living Room |
11 ft ,11 in |
17 ft ,6 in |
11 ft ,11 in x 17 ft ,6 in |
|
Main Level |
Kitchen |
13 ft |
17 ft ,5 in |
13 ft x 17 ft ,5 in |
|
Main Level |
4pc Bathroom |
|
|
Measurements not available |
|
Main Level |
Primary Bedroom |
10 ft ,11 in |
12 ft ,10 in |
10 ft ,11 in x 12 ft ,10 in |
|
Main Level |
2pc Ensuite Bath |
|
|
Measurements not available |
|
Main Level |
Bedroom |
8 ft ,9 in |
10 ft |
8 ft ,9 in x 10 ft |
|
Main Level |
Bedroom |
8 ft ,9 in |
10 ft ,6 in |
8 ft ,9 in x 10 ft ,6 in |
https://www.realtor.ca/real-estate/26799295/451-curry-crescent-swift-current-trail


