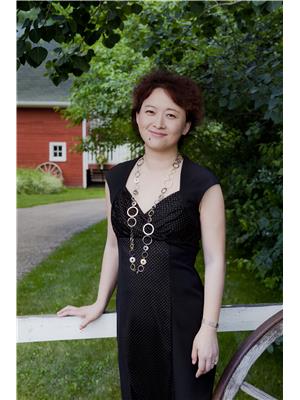351 Arscott Crescent Saskatoon, Saskatchewan S7W 0R9
$1,129,000
Welcome to 351 Arscott Cr in desirable Evergreen! This custom built, 2,730 sqft, 2 level luxury home boasts 4 bedrooms & a 1 bedroom legal suite with separate entrance. As you walk in, you will be greeted by a spacious grand entry & office with double doors. The main floor features an open concept kitchen, dining & living room with a beautiful dark stone fireplace & large windows overlooking the backyard with mature plants. The kitchen is equipped with high-end custom wood cabinetry & prep area to maximize functionality from the amateur cook to licensed chef. Massive 8.5 ft island, large walk-in pantry, stainless steel appliances, granite countertops, epoxy backsplash & two built-in sinks complete this dream kitchen. Rare 3 piece bath on the main floor provides the convenience & possibility of changing the den to a bedroom. Upstairs, retreat to the Primary bedroom with walk-in closet & spacious 5 piece ensuite with separate powder room/vanity. 3 more bedrooms complete the second floor, all generously sized with oversized closets. The basement has a family room & cold room under the stairs. LEGAL Rental Suite, tenant move-in Sept. 1. Suite features separate side entrance, 9' ceilings, 4 piece bath, laundry, large windows, & stainless steel appliances. Outdoors, there is a covered & screened composite patio to enjoy the 10 varieties of fruits trees/shrubs & raised flower beds. Underground sprinklers included. This impressive property backs onto a walking path & green space with a pedestrian bridge over McCormand Drive for direct access to Evergreen School. 4 car heated garage has 12' ceilings, 9' high entry provides parking for RVs less than 9', floor drains, epoxy floors, and an overhead door to the backyard. Ample parking for tenants. Close to Evergreen Elementary School and all amenities. In this era of high interest rates, this home allows you to enjoy high-end luxury while utilizing the suite to assist with the mortgage. Call today for more information! (id:27989)
Property Details
| MLS® Number | SK981259 |
| Property Type | Single Family |
| Neigbourhood | Evergreen |
| Features | Cul-de-sac, Treed, Irregular Lot Size, Sump Pump |
| Structure | Deck, Patio(s) |
Building
| Bathroom Total | 4 |
| Bedrooms Total | 5 |
| Appliances | Washer, Refrigerator, Dishwasher, Dryer, Microwave, Window Coverings, Garage Door Opener Remote(s), Hood Fan, Storage Shed, Stove |
| Architectural Style | 2 Level |
| Basement Development | Finished |
| Basement Type | Full (finished) |
| Constructed Date | 2019 |
| Cooling Type | Central Air Conditioning, Air Exchanger |
| Fireplace Fuel | Gas |
| Fireplace Present | Yes |
| Fireplace Type | Conventional |
| Heating Fuel | Natural Gas |
| Heating Type | Forced Air |
| Stories Total | 2 |
| Size Interior | 2730 Sqft |
| Type | House |
Parking
| Attached Garage | |
| Heated Garage | |
| Parking Space(s) | 7 |
Land
| Acreage | No |
| Fence Type | Fence |
| Landscape Features | Lawn, Underground Sprinkler, Garden Area |
| Size Irregular | 10577.00 |
| Size Total | 10577 Sqft |
| Size Total Text | 10577 Sqft |
Rooms
| Level | Type | Length | Width | Dimensions |
|---|---|---|---|---|
| Second Level | Primary Bedroom | 12 ft ,1 in | 16 ft | 12 ft ,1 in x 16 ft |
| Second Level | Bedroom | 12 ft ,1 in | 13 ft ,4 in | 12 ft ,1 in x 13 ft ,4 in |
| Second Level | Bedroom | 11 ft ,1 in | 13 ft ,1 in | 11 ft ,1 in x 13 ft ,1 in |
| Second Level | Bedroom | 13 ft ,7 in | 13 ft ,2 in | 13 ft ,7 in x 13 ft ,2 in |
| Second Level | 5pc Ensuite Bath | Measurements not available | ||
| Second Level | 4pc Bathroom | Measurements not available | ||
| Basement | Playroom | 10 ft ,8 in | 15 ft ,5 in | 10 ft ,8 in x 15 ft ,5 in |
| Basement | Kitchen | 10 ft ,8 in | 10 ft ,3 in | 10 ft ,8 in x 10 ft ,3 in |
| Basement | 4pc Bathroom | Measurements not available | ||
| Basement | Bedroom | 11 ft ,6 in | 11 ft ,8 in | 11 ft ,6 in x 11 ft ,8 in |
| Basement | Living Room | 10 ft ,9 in | Measurements not available x 10 ft ,9 in | |
| Basement | Laundry Room | Measurements not available | ||
| Main Level | Office | 9 ft ,1 in | 10 ft ,7 in | 9 ft ,1 in x 10 ft ,7 in |
| Main Level | Living Room | 19 ft ,8 in | 17 ft ,1 in | 19 ft ,8 in x 17 ft ,1 in |
| Main Level | Kitchen | 14 ft ,2 in | 12 ft ,7 in | 14 ft ,2 in x 12 ft ,7 in |
| Main Level | Dining Room | 16 ft ,6 in | 8 ft ,8 in | 16 ft ,6 in x 8 ft ,8 in |
| Main Level | 3pc Bathroom | Measurements not available | ||
| Main Level | Other | Measurements not available |
https://www.realtor.ca/real-estate/27314668/351-arscott-crescent-saskatoon-evergreen
Interested?
Contact us for more information


May Liang
Salesperson


Aaron Wright
Associate Broker

