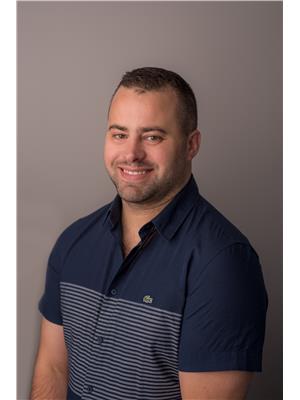217 100 1st Avenue S Martensville, Saskatchewan S0K 2T0
$249,900Maintenance,
$342 Monthly
Maintenance,
$342 MonthlyWelcome to your new condo, this 2nd floor condo features 2 bedrooms and 2 baths, nice wide open floor plan featuring lots of natural light. Nice sized kitchen with appliances included along with newer dishwasher, large dining room with lots of room for family dinners, living room with room for couch love seat and chair along with TV. Primary bedroom features double closet, 3 pc en suite, another full bath and nice guest room, large laundry room with room to add a freezer. 1 underground parking stall along with separate storage unit underground. Nice amenities room with lots of space for coffee's and events to meet your neighbours, while providing very affordable condo fee's. Phone your favourite Realtor® to book your private showing. (id:27989)
Property Details
| MLS® Number | SK986546 |
| Property Type | Single Family |
| Community Features | Pets Not Allowed |
| Features | Elevator, Wheelchair Access |
Building
| Bathroom Total | 2 |
| Bedrooms Total | 2 |
| Appliances | Washer, Refrigerator, Dishwasher, Dryer, Window Coverings, Stove |
| Architectural Style | Low Rise |
| Constructed Date | 2008 |
| Cooling Type | Wall Unit |
| Heating Fuel | Natural Gas |
| Heating Type | Baseboard Heaters, Hot Water |
| Size Interior | 1050 Sqft |
| Type | Apartment |
Parking
| Underground | 1 |
| Other | |
| Heated Garage | |
| Parking Space(s) | 1 |
Land
| Acreage | No |
| Landscape Features | Lawn |
Rooms
| Level | Type | Length | Width | Dimensions |
|---|---|---|---|---|
| Second Level | Foyer | 14'1'' x 3'7'' | ||
| Second Level | Dining Room | 14'11' x 12' | ||
| Second Level | Kitchen | 10'9'' x 9'2'' | ||
| Second Level | Living Room | 14'5'' x 15'8'' | ||
| Second Level | Primary Bedroom | 16'4'' x 10'9'' | ||
| Second Level | 3pc Ensuite Bath | Measurements not available | ||
| Second Level | Bedroom | 15'3'' x 8'9'' | ||
| Second Level | 4pc Bathroom | Measurements not available | ||
| Second Level | Laundry Room | 11'2'' x 4'9'' |
https://www.realtor.ca/real-estate/27563765/217-100-1st-avenue-s-martensville
Interested?
Contact us for more information


Brad Hyde Realty Prof. Corp.
Salesperson
(888) 623-6153

