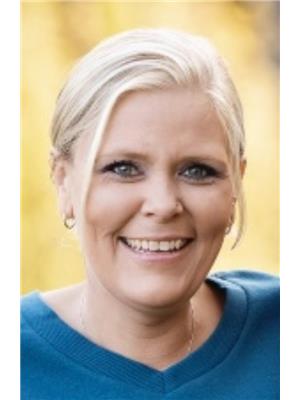3 Bedroom
2 Bathroom
1232 sqft
Bungalow
Fireplace
Baseboard Heaters
Acreage
Lawn, Garden Area
$179,900
Beautiful 3 bedroom 2 bathroom 1396 sqft home on 2 levels is tucked in the beautiful Boreal Forest, located just south of Big River. The home is a bungalow lay out with a walk out lower level entrance as well as an upper floor entrance from a sizeable deck. There is an attached, screened in 11.6 x 14.6 sunroom, which adds lots of extra space for entertaining or just enjoying the back yard view. Upstairs you will find a living room, kitchen, dining area and half bath. Kitchen boasts a large pantry, stainless steel appliances and plenty of light. New flooring and paint throughout, and upstairs bath completely re done. A unique spiral staircase takes you to the three bedrooms, laundry area, main bath and storage room. The property is just under one acre in size and is absolutely beautifully landscaped with a private park like setting. The yard has four sheds to store all your items and toys, a garden, large green house, raspberry patch, apple trees, fire pit are and lots of really nice landscaping and rock work. The yard has lots of perennials, trees and shrubs making is breathtakingly beautiful to be able to sit outside and enjoy. The property is located just a few minutes south of Carrier lumber, the ski hill and 12 mins from the town of Big River. Enjoy quadding, dirt biking, skidooing right from your yard with numerous trails near by (id:27989)
Property Details
|
MLS® Number
|
SK979590 |
|
Property Type
|
Single Family |
|
Community Features
|
School Bus |
|
Features
|
Acreage, Treed, Rolling |
|
Structure
|
Deck, Patio(s) |
Building
|
Bathroom Total
|
2 |
|
Bedrooms Total
|
3 |
|
Appliances
|
Washer, Refrigerator, Dryer, Storage Shed, Stove |
|
Architectural Style
|
Bungalow |
|
Constructed Date
|
1940 |
|
Fireplace Fuel
|
Wood |
|
Fireplace Present
|
Yes |
|
Fireplace Type
|
Conventional |
|
Heating Fuel
|
Electric, Wood |
|
Heating Type
|
Baseboard Heaters |
|
Stories Total
|
1 |
|
Size Interior
|
1232 Sqft |
|
Type
|
House |
Parking
|
Gravel
|
|
|
Parking Space(s)
|
15 |
Land
|
Acreage
|
Yes |
|
Landscape Features
|
Lawn, Garden Area |
|
Size Frontage
|
46 Ft ,1 In |
|
Size Irregular
|
0.98 |
|
Size Total
|
0.98 Ac |
|
Size Total Text
|
0.98 Ac |
Rooms
| Level |
Type |
Length |
Width |
Dimensions |
|
Basement |
Bedroom |
19 ft |
10 ft |
19 ft x 10 ft |
|
Basement |
Bedroom |
10 ft ,3 in |
9 ft |
10 ft ,3 in x 9 ft |
|
Basement |
Bedroom |
10 ft ,3 in |
9 ft |
10 ft ,3 in x 9 ft |
|
Basement |
4pc Bathroom |
8 ft ,4 in |
5 ft ,5 in |
8 ft ,4 in x 5 ft ,5 in |
|
Basement |
Den |
10 ft |
8 ft |
10 ft x 8 ft |
|
Main Level |
Kitchen |
28 ft |
10 ft |
28 ft x 10 ft |
|
Main Level |
Living Room |
28 ft |
11 ft |
28 ft x 11 ft |
|
Main Level |
2pc Bathroom |
7 ft ,5 in |
4 ft ,4 in |
7 ft ,5 in x 4 ft ,4 in |
https://www.realtor.ca/real-estate/27250113/193-dumble-road-canwood-rm-no-494



