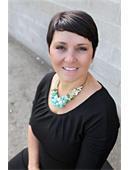4 Bedroom
1 Bathroom
1217 sqft
2 Level
Fireplace
Forced Air
Lawn
$174,900
Buy yourself a piece of history! Built in 1912 by Horden Skelton this character home features a distinctive tower, witches cap and wrap around porch. Inside many of the original features remain. On the main floor you will find the formal sitting room, the family room with a fireplace, dining room and a small bedroom or office. The kitchen at the back has undergone some renovations at some time but the original butler pantry with pass through still remains. Upstairs there a 4 bedrooms all with large closets. The main bedroom also has a fireplace feature. The maid or nannies room is attached to a nursery which could be redone as a walk in closet. The craftmanship and character is something you can only appreciate in person! Situated on a large lot overlooking the river valley this is the perfect opportunity for someone to be the king or queen of their very own castle! Call today to book your private viewing! (id:27989)
Property Details
|
MLS® Number
|
SK958333 |
|
Property Type
|
Single Family |
|
Features
|
Irregular Lot Size |
Building
|
Bathroom Total
|
1 |
|
Bedrooms Total
|
4 |
|
Appliances
|
Refrigerator, Stove |
|
Architectural Style
|
2 Level |
|
Basement Development
|
Unfinished |
|
Basement Type
|
Partial (unfinished) |
|
Constructed Date
|
1912 |
|
Fireplace Fuel
|
Wood |
|
Fireplace Present
|
Yes |
|
Fireplace Type
|
Conventional |
|
Heating Fuel
|
Natural Gas |
|
Heating Type
|
Forced Air |
|
Stories Total
|
2 |
|
Size Interior
|
1217 Sqft |
|
Type
|
House |
Parking
|
Detached Garage
|
|
|
Parking Space(s)
|
4 |
Land
|
Acreage
|
No |
|
Landscape Features
|
Lawn |
|
Size Frontage
|
134 Ft ,7 In |
|
Size Irregular
|
16718.43 |
|
Size Total
|
16718.43 Sqft |
|
Size Total Text
|
16718.43 Sqft |
Rooms
| Level |
Type |
Length |
Width |
Dimensions |
|
Second Level |
Bedroom |
9 ft ,5 in |
14 ft ,10 in |
9 ft ,5 in x 14 ft ,10 in |
|
Second Level |
Bedroom |
12 ft ,3 in |
14 ft ,6 in |
12 ft ,3 in x 14 ft ,6 in |
|
Second Level |
Bonus Room |
7 ft ,6 in |
9 ft ,10 in |
7 ft ,6 in x 9 ft ,10 in |
|
Second Level |
Bedroom |
10 ft ,1 in |
9 ft ,9 in |
10 ft ,1 in x 9 ft ,9 in |
|
Second Level |
Other |
8 ft ,2 in |
6 ft ,10 in |
8 ft ,2 in x 6 ft ,10 in |
|
Second Level |
Bedroom |
14 ft ,1 in |
16 ft ,3 in |
14 ft ,1 in x 16 ft ,3 in |
|
Main Level |
Kitchen |
10 ft ,6 in |
12 ft ,2 in |
10 ft ,6 in x 12 ft ,2 in |
|
Main Level |
Dining Nook |
9 ft ,8 in |
4 ft ,1 in |
9 ft ,8 in x 4 ft ,1 in |
|
Main Level |
Dining Room |
15 ft ,3 in |
12 ft ,9 in |
15 ft ,3 in x 12 ft ,9 in |
|
Main Level |
4pc Bathroom |
9 ft ,9 in |
7 ft ,7 in |
9 ft ,9 in x 7 ft ,7 in |
|
Main Level |
Other |
15 ft ,10 in |
17 ft ,8 in |
15 ft ,10 in x 17 ft ,8 in |
|
Main Level |
Living Room |
12 ft ,4 in |
13 ft ,9 in |
12 ft ,4 in x 13 ft ,9 in |
|
Main Level |
Bonus Room |
8 ft |
12 ft ,2 in |
8 ft x 12 ft ,2 in |
https://www.realtor.ca/real-estate/26480493/191-30th-street-battleford


